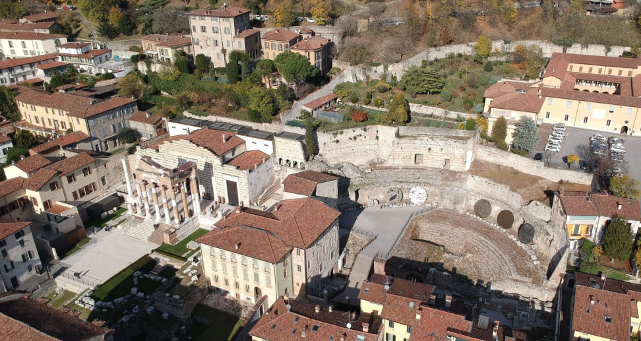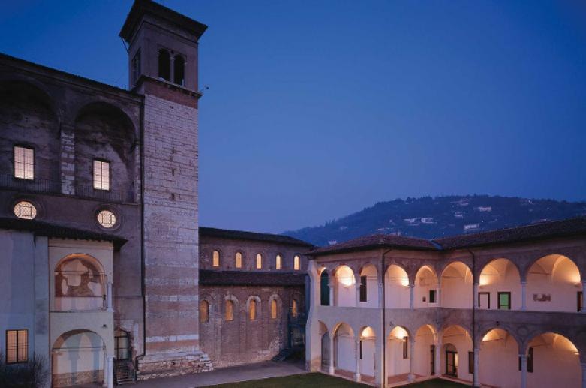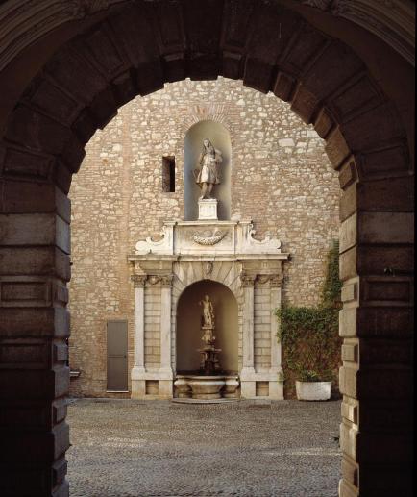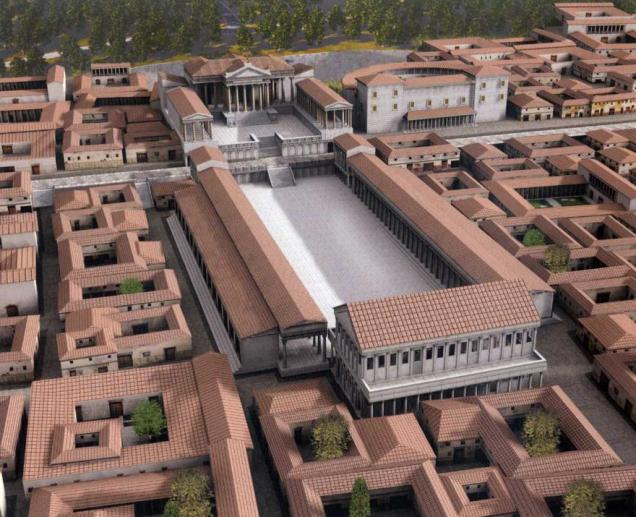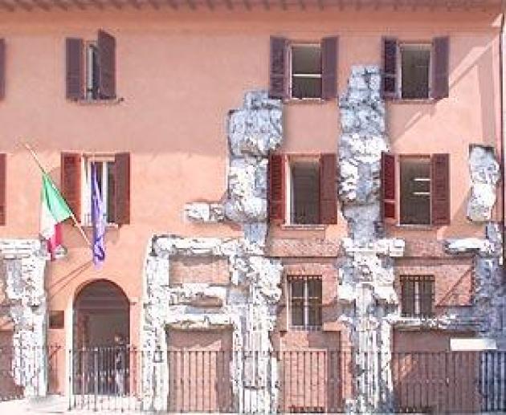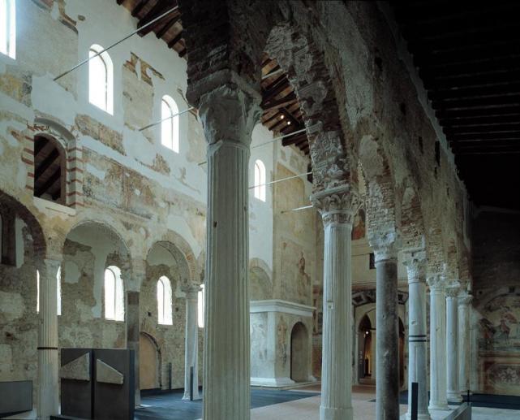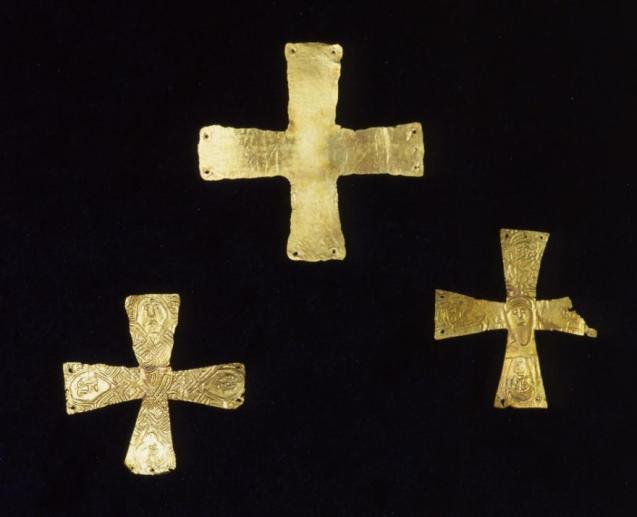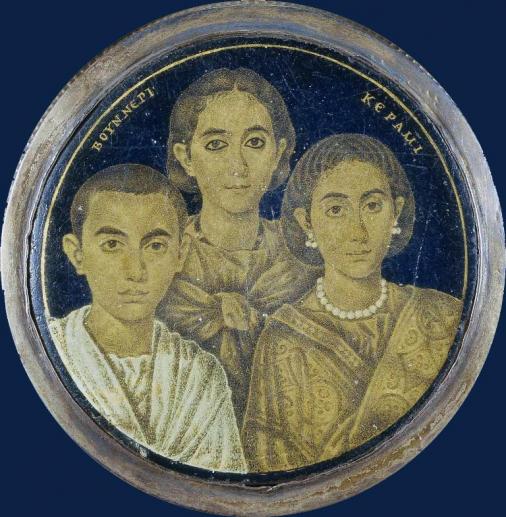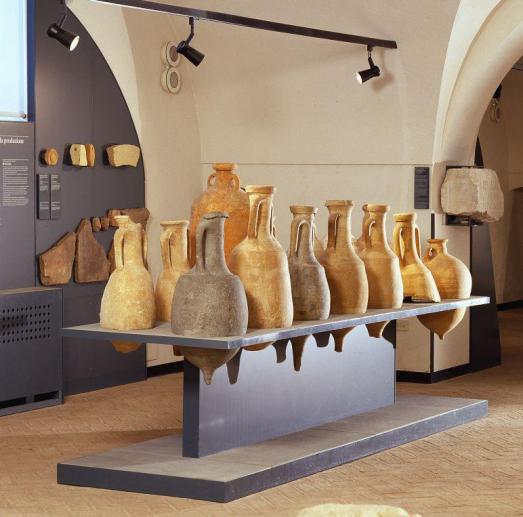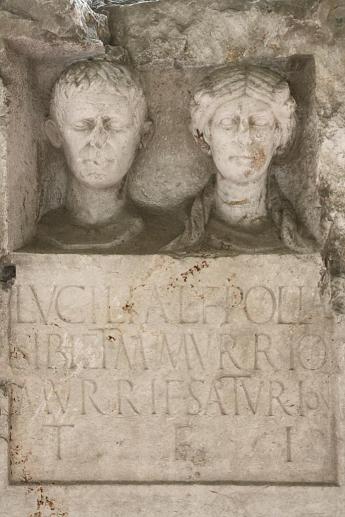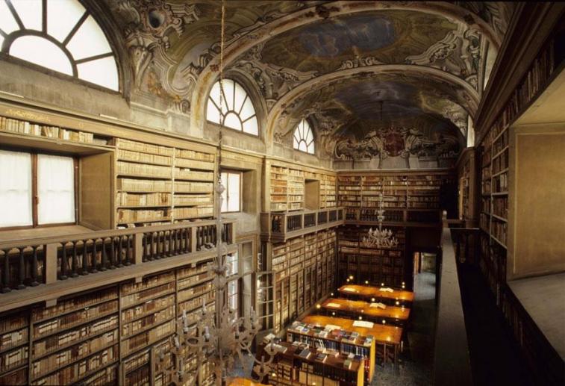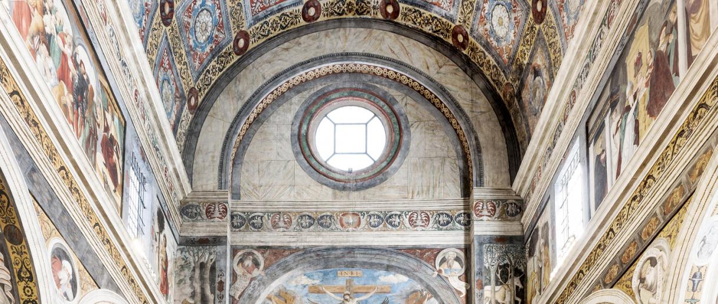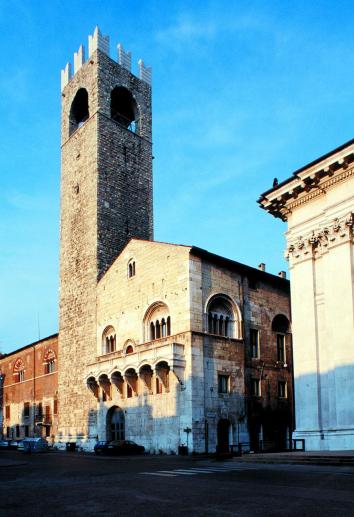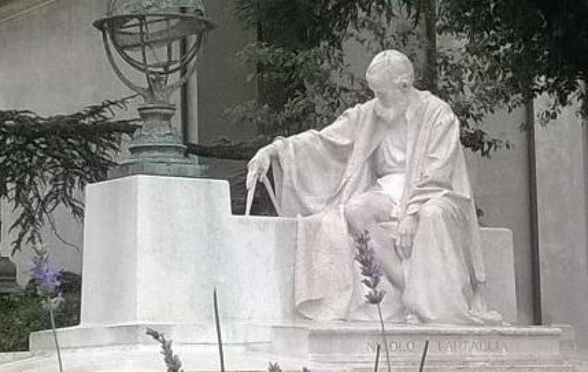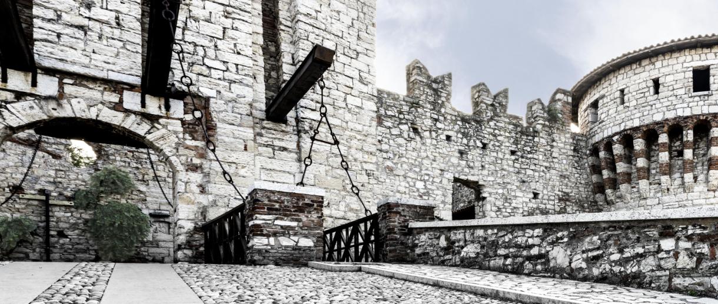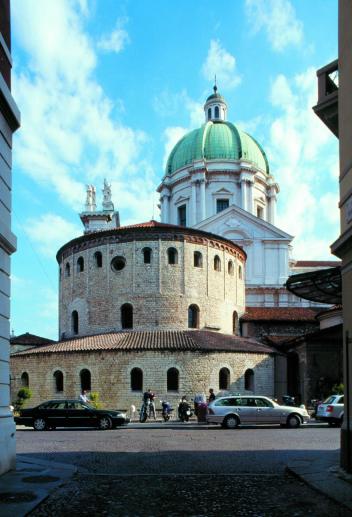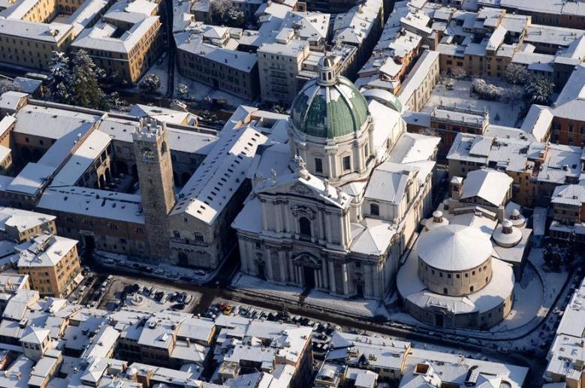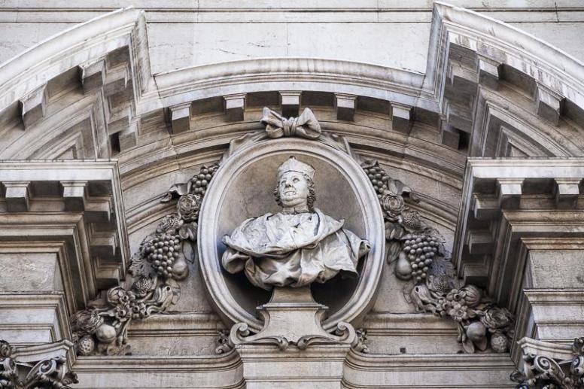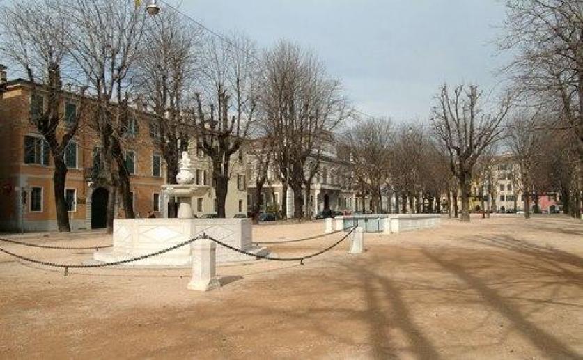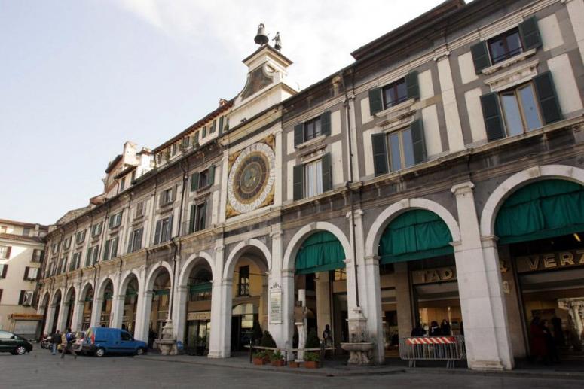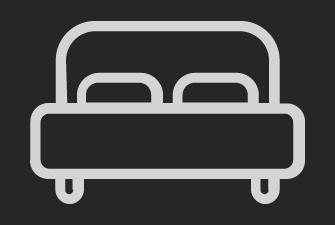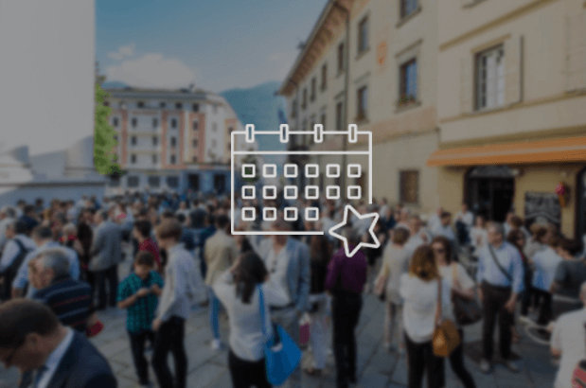- Art & Culture
The Republican Sanctuary
The oldest part of the city Origins and Roman Brescia Tipologia: Monumental buildings An extraordinarily preserved monument where frescoes, mosaic floors and some furniture survived: a unique case in the whole northern Italy.
The sanctuary was composed of four separate temples, high on a podium and introduced by a pronaos accessible from separate stairs, each of them in line with the doors leading to the cultic rooms. A stone frieze, which fragments are visible today, decorated the architrave of the four edifices. Sculpted in relief there are flower and fruit garlands with ribbons, suspended between bucrania wrapped in bands (teniae). Above each garland were presented the objects related to the sacrificial rite. The outer walls were covered by a fine ivory coloured plaster; stuccoed pilaster strips with soft stone bases were erected on the corner of the edifice, surmounted by Italic-Corinthian capitals, full of acanthus leaves in relief.
The floor of this deep pronaos was covered in red Roman concrete with polychrome marble scales: a very robust material made of brick rubble and mortar, with a final touch of red colour. Inside, each room was divided in three naves by two rows of fluted columns in brick, finished with white stucco. The colonnades along the walls delimited a large central area, with a mosaic floor, which finished on the wall opposite the entrance with a small podium enclosed in an aedicule. In this area was located the statue of a female divinity, of which only the face survived; the rest of the body was made by different materials such as marble, wood, finished with precious clothes that delineated the body shapes (acrolith). A large white mosaic in a black frame covered the whole floor of the room, whereas the parts raised from the floor – along the side walls and the one opposite the entrance – are covered by polychrome rectangular tesserae that create a “tatami” effect.
A perimetral edge in pink limestone delimits these areas, but it was removed from the podium. The decoration of the walls was made between 89 and 75 BC, like the rest of the edifice, with the direct intervention of workforces from the central-southern areas of the Italian peninsula. The decorative motifs present an analogous scheme, with some variants in the two external rooms and in the two rooms inside. In all rooms, the painted architecture reflects real architectural elements creating the illusion of larger spaces, with depth and perspective.
In room IV, a white curtain with fringes is painted hanging between the columns; it is decorated by red waves, natural wreaths with ribbons and polychrome decorative bands (purple with golden flowers, grey with crenellations, and red in saw tooth shape). In the sections where it folds on itself, it is possible to glimpse the back wall in green bossage. In the central part, on a shelf, there are painted marble slabs alternate with red pilaster strips, with the detail of the pointed sides and some false cracks.
On the upper part of the wall there was probably a motif with painted slabs imitating alabaster. The whole decoration is painted as though the light came in from the entrance of the room, and the frescoes were polished with beeswax and olive oil in order to make the decorations similar to stone and marble shine. The sanctuary went through radical restructuring in the Augustan age and was eventually demolished in 73 AD, where the Capitolium was built.
Opening hours
CUP attivo da lunedì a domenica dalle ore 10 alle ore 18
Tel. 030 2977833/34
ORARI
Orario estivo (1 giugno – 30 settembre):
- Lunedì (non festivi): Chiuso
- Martedì, mercoledì, giovedì, venerdì, sabato, domenica: 10:00 – 19:00
- Ultimo ingresso: 18:15
Orario invernale (1 ottobre – 31 maggio):
- Lunedì (non festivi): Chiuso
- Martedì, mercoledì, giovedì, venerdì, sabato, domenica: 10:00 – 18:00
- Ultimo ingresso: 17:15
