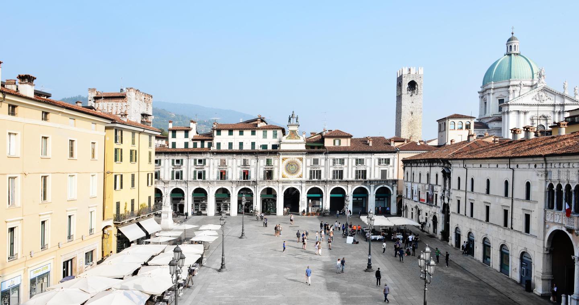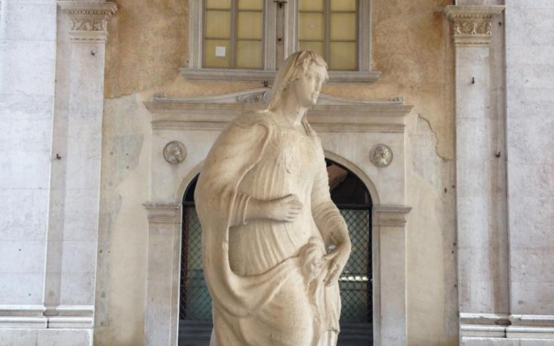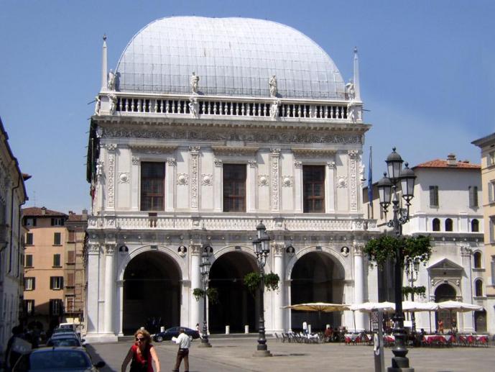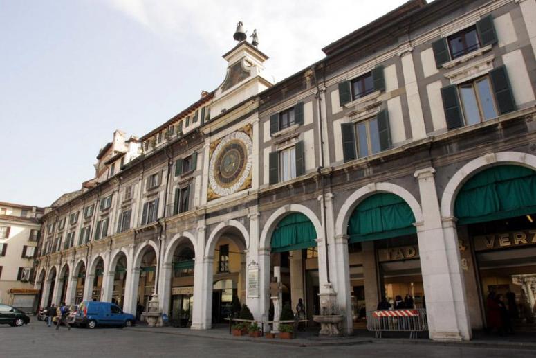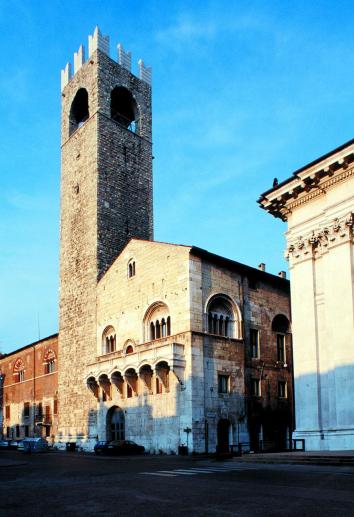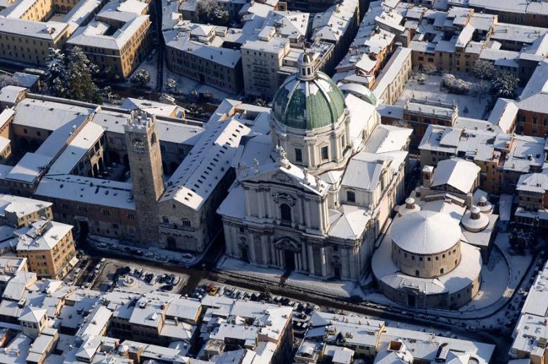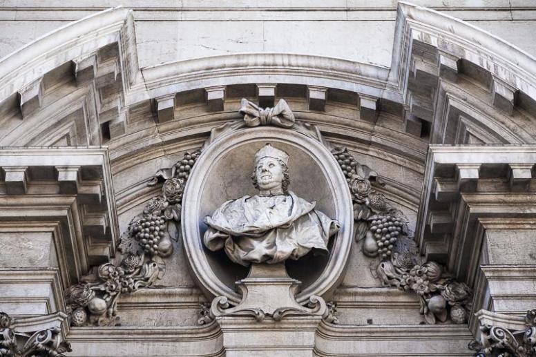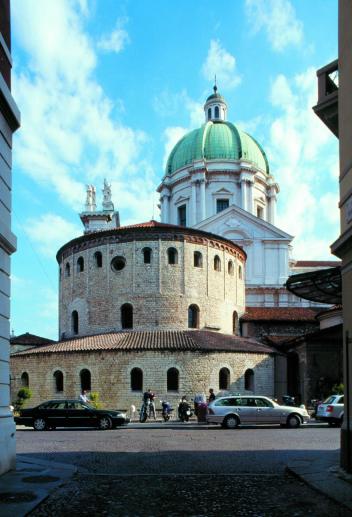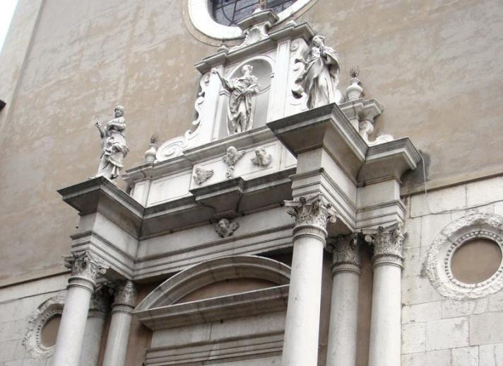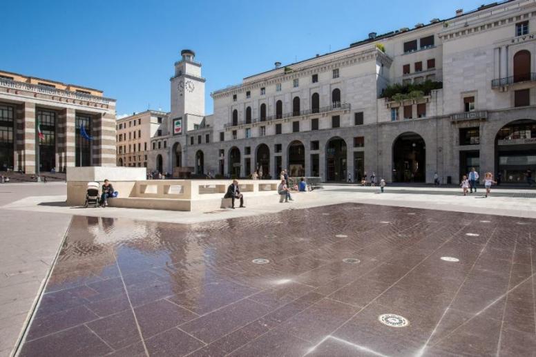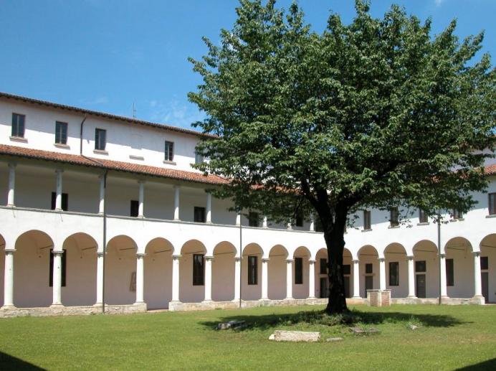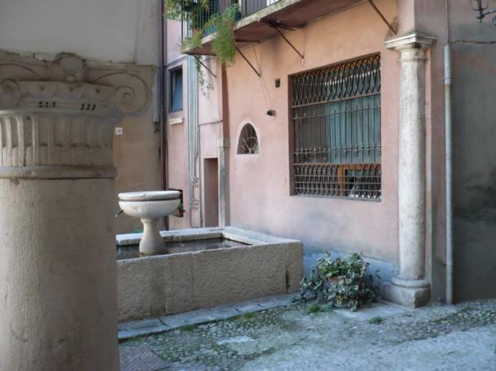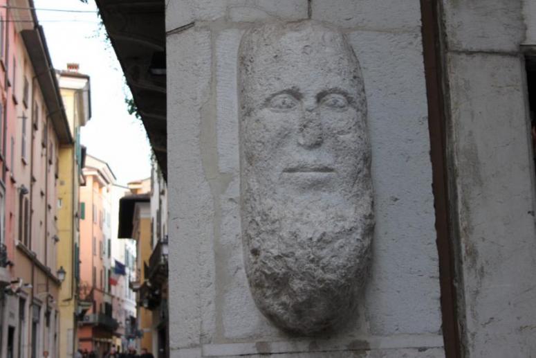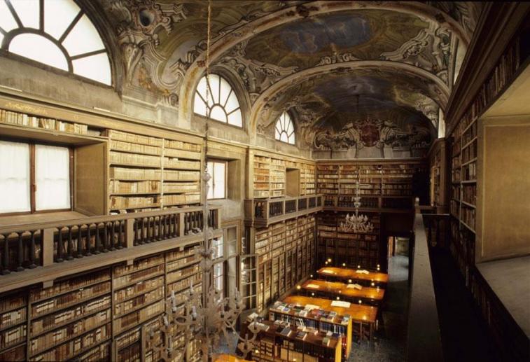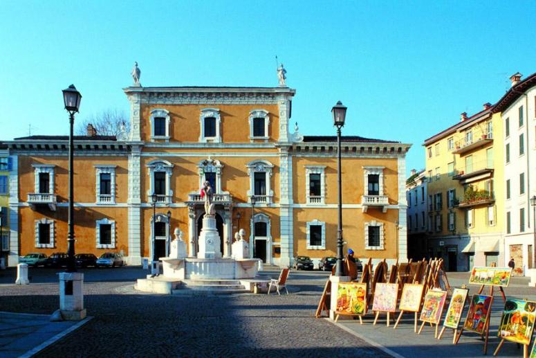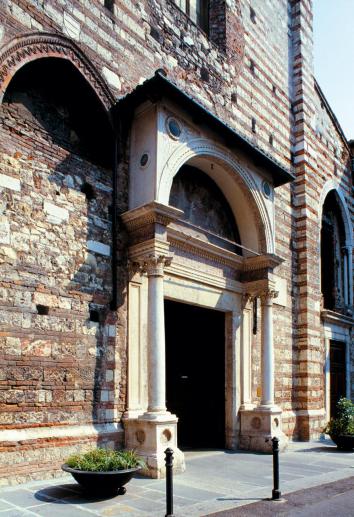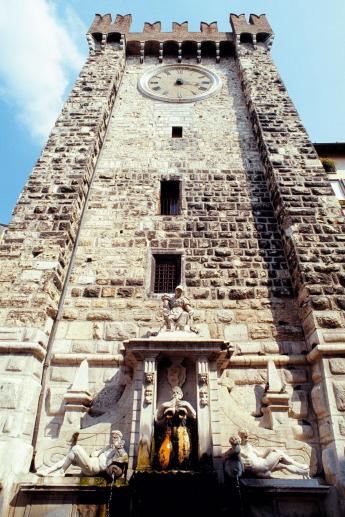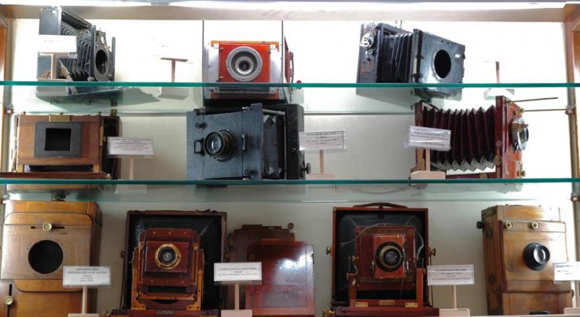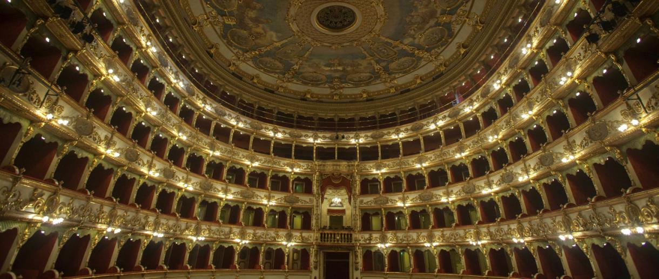- Art & Culture
Piazza della Loggia
With the Clock Tower, the arcades and its Renaissance architecture, Piazza della Loggia is one of the landmarks of Brescia
Piazza della Loggia was designed in the midst of the Renaissance. The mayor of Venice, Marco Foscari, approved the foundation of the square in June 1433.
Between 1435 and 1436 on the western side, where Palazzo della Loggia now stands, the first, small arcaded building was constructed to host the meetings of government representatives and the assemblies of the city council.
Sixteenth-century Venetian style buildings are positioned all around the square. While their style is rather modest, they have a strong visual impact. In front of the Loggia palace, on the eastern side, you can also find Renaissance-style arcades surmounted by the "Torretta dell'Orologio". This tower, named after an antique clock dating back to 1546, has a clock with two human figures (Tone and Batista) that strike the hours, which Brescia natives refer to as "I macc dèle ùre" (the crazy hours) .
On the southern side of the square we find the building of Monte di Pietà vecchio, constructed between 1484 and 1489, with a small Venetian arcade on the bottom divided into two arches , and the main facade decorated with numerous inscriptions from the Roman period , taken from archaeological materials reused for its construction. The upper part of the building consists of a gallery with 7 small arches and a balcony
The square quickly became the heart of the city, both for its location and for the presence of the Loggia that was also completed in 1574, under the direction of Filippino de' Grassi, to replace the previous one. This square would go on to become the centre of the town's administrative life over the years.
The ground floor of Palazzo della Loggia has a large open gallery divided into nine bays on columns, with vaulted ceilings, which can be accessed on three sides through three large arches. Through a majestic door, flanked by two fountains in the side niches, you can access the building from the gallery, which houses the municipal offices. The ship's hull ceiling, built to replace the attic ceiling, was rebuilt to imitate the original version, which was destroyed by a fire in 1575 that ruined the building's interior. A grand 19th century staircase leads upstairs, occupied for the most part by a room known as the "salone vanvitelliano", named after Luigi Vanvitelli, the architect who oversaw its design in
