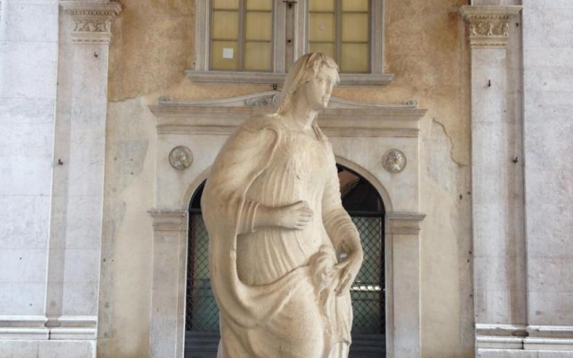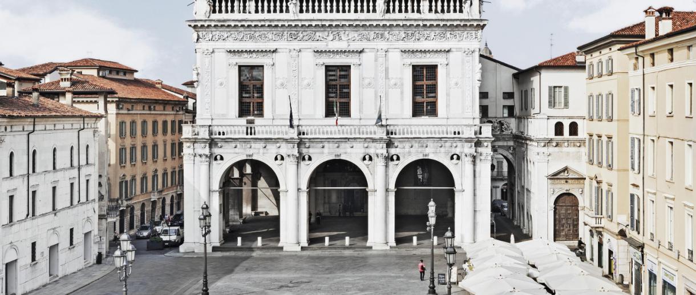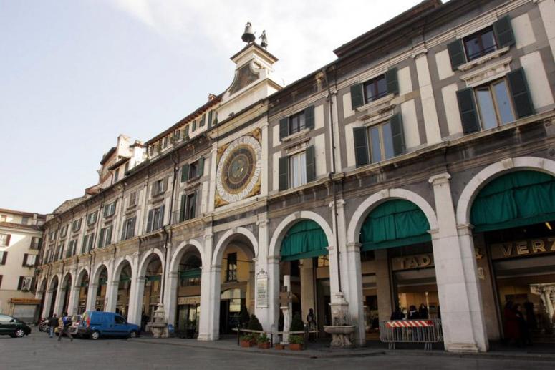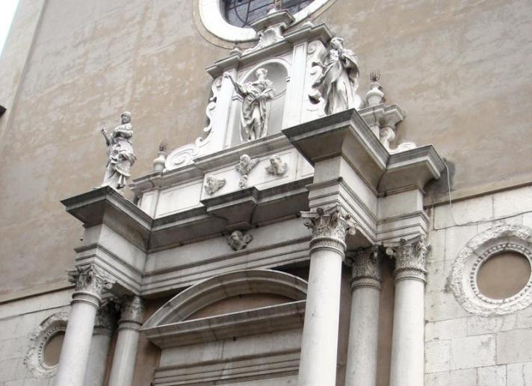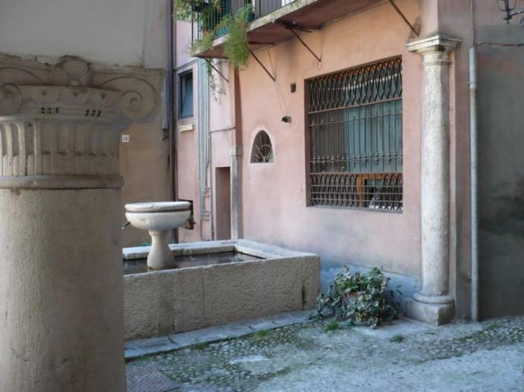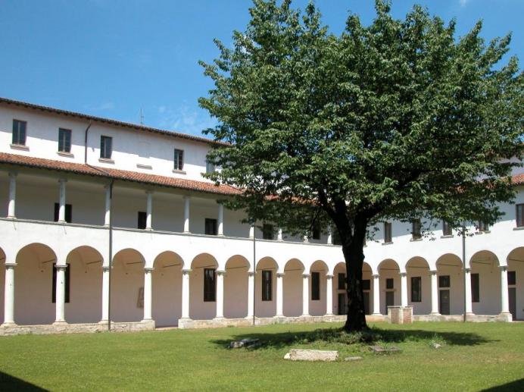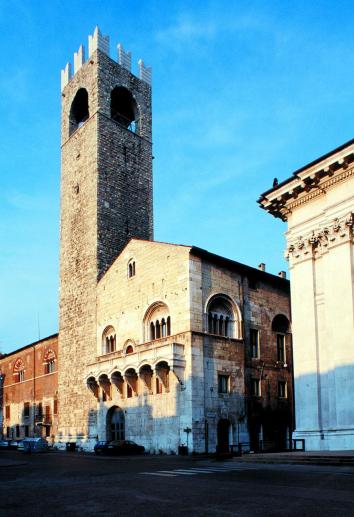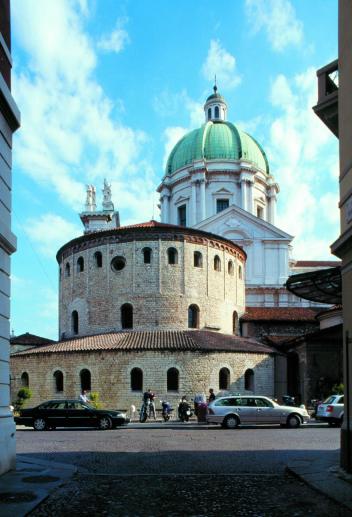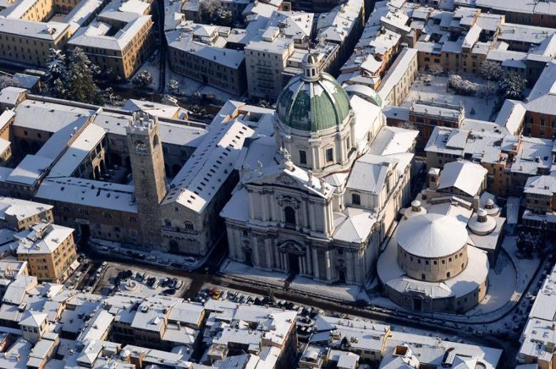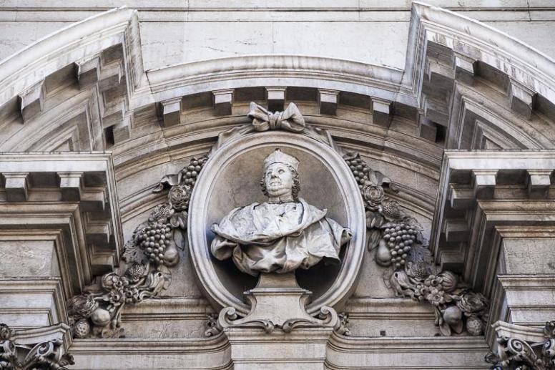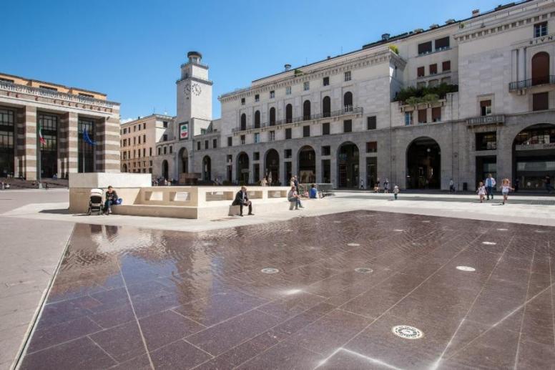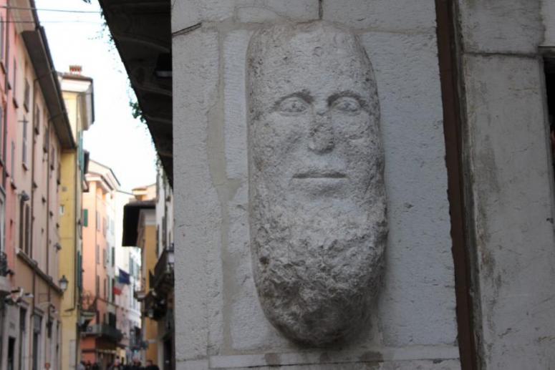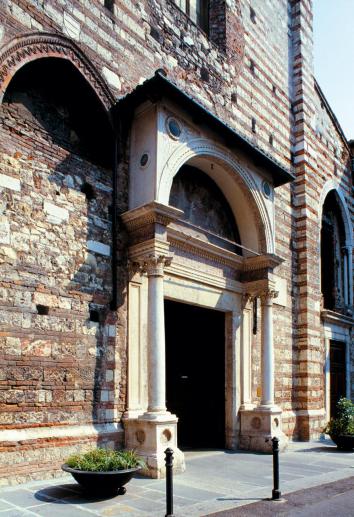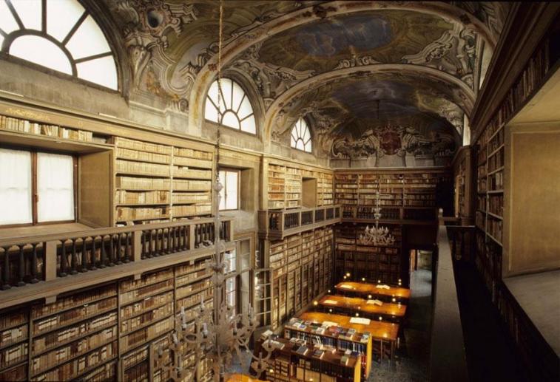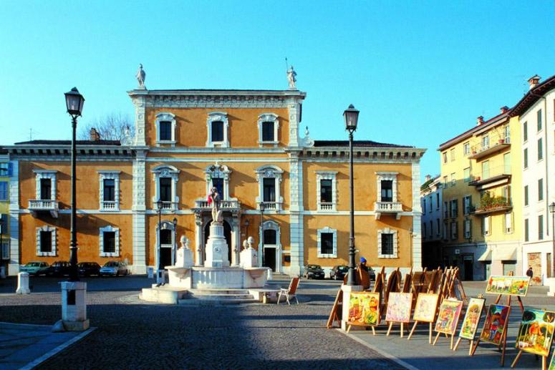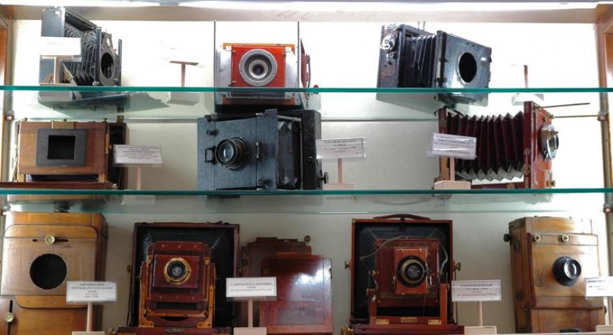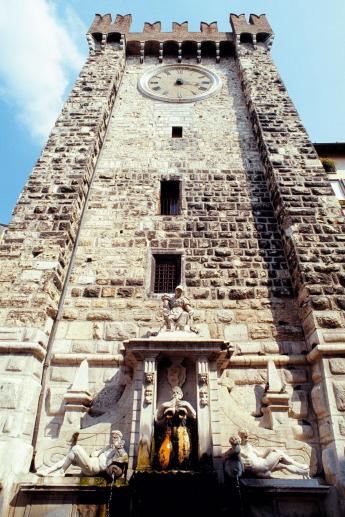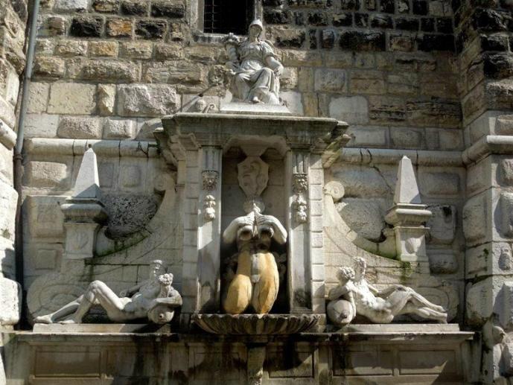- Art & Culture
The Palace of the Loggia
Tue, 23/10/2012 - 10:07 -- Chiara Itinerario: The great squares of the city centre Renaissance and Sixteenth-century Brescia Slow tour 3 Tipologia: Palaces Tag: Loggia Sansovino Palladio Vanvitelli The present loggia was built to replace the previous one built between 1434 and 1436. The first stone was laid in 1492 with a solemn ceremony and the building work continued until about 1570, under the supervision of numerous architects: Tommaso Formentone, then Gasparo da Coirano, Andrea Palladio, Jacopo Sansovino, Galeazzo Alessi, Giovanni Rusconi and Ludovico Beretta. The lower floor has a large portico divided into nine bays supported on columns, with cross vaults. It is open on three sides under wide round-headed arches resting on composite Corinthian pillars. The buiding is enriched by the splendid, decorative, sculptured marble facade and the finely sculpted capitals of the pillars, not to mention the ornate pilaster strips, the marble busts in classical style and, over the archways, medallions with the heads of Roman Emperors. A magnificent main door flanked by two drinking fountains in recesses, designed by Stefano Lamberti (1552) gives access from the porch to the palace, where the most important organs of the town council have their offices. The upper storey, which was finished during the XVI century, has three large architraved windows, directly over the supporting arches below, alternated with pilaster strips thus giving movement to the sides of the building by alternating plain expanses of wall with areas bearing marble decorations, in Manneristic style. The rectangular cupola shaped like the hull of a ship. which replaced the flat roof in late Baroque style built in 1769 to a design by Luigi Vanvitelli, dates back to 1914, when, after centuries of differing opinions, the roof was rebuilt in the style of the original one des troyed in the terrible fire that in 1575 ruined the inside of the palace,reducing to ashes, among other works of art, paintings by Titian. A monumental,neo-Renaissance staircase, which was finished in 1902, leads to the upper floor, where most of the space is devoted to a large room called the "salone vanvitelliano", after the architect, Luigi Vanvitelli, who designed it (1773). THE PALACE OF THE LOGGIA Piazza Loggia Brescia File: Audioguide Palace of the Loggia 1.mp3 Audioguide Palace of the Loggia 2.mp3 Audioguide Palace of the Loggia 3.mp3 Audioguide Palace of the Loggia 4.mp3 Audioguide Palace of the Loggia 5.mp3 Galleria: ItalianoDeutschFrançaisEspañol
