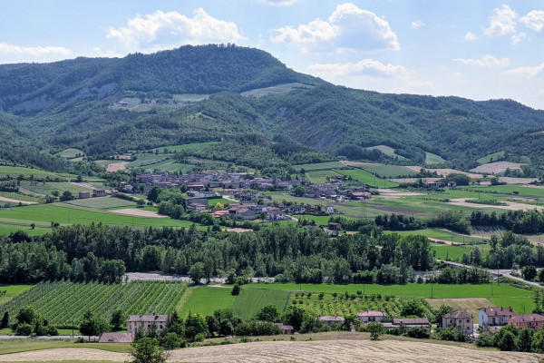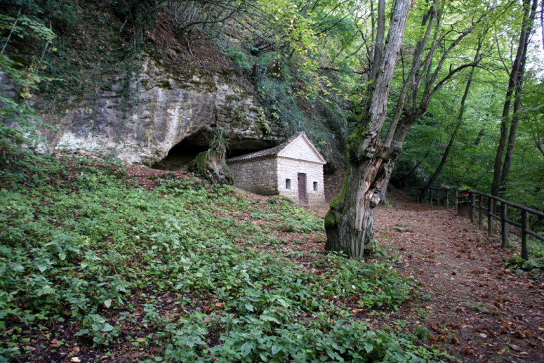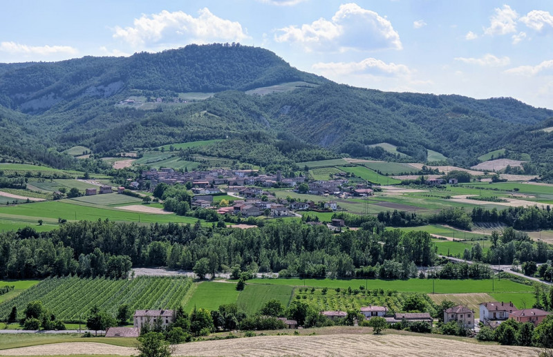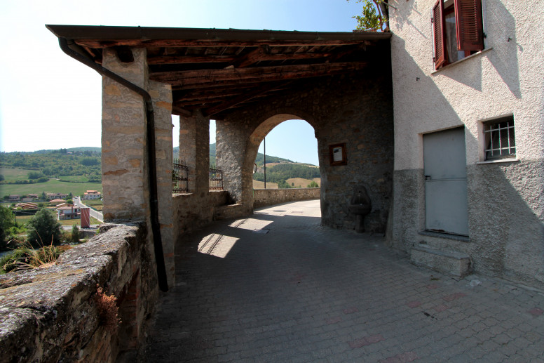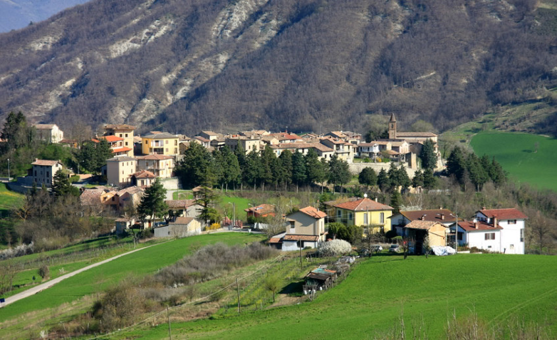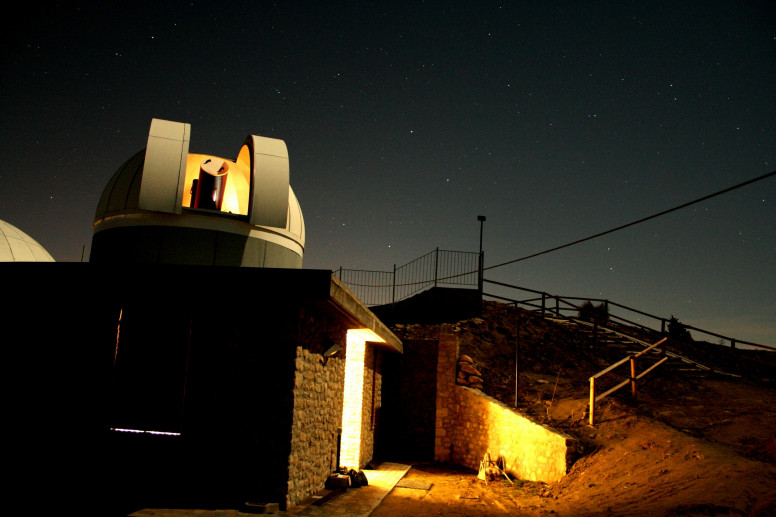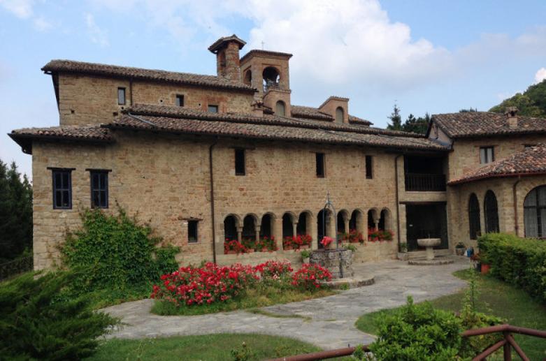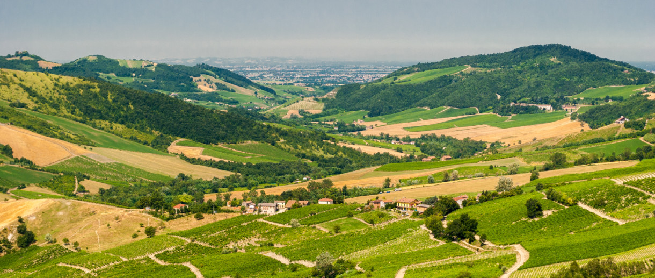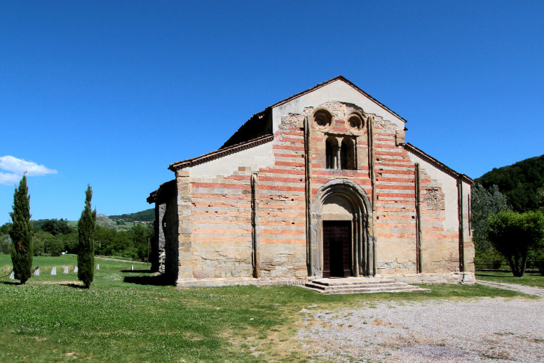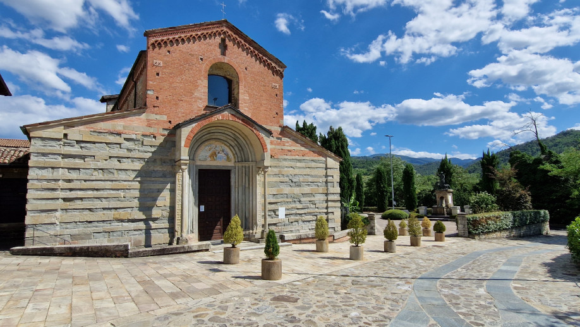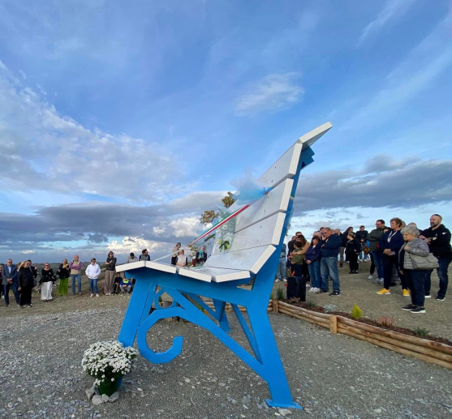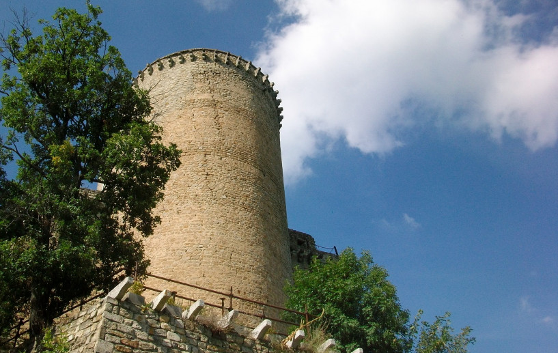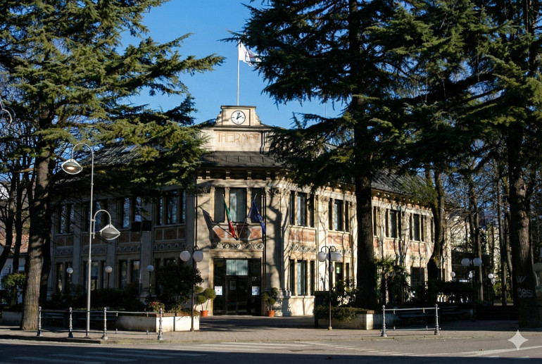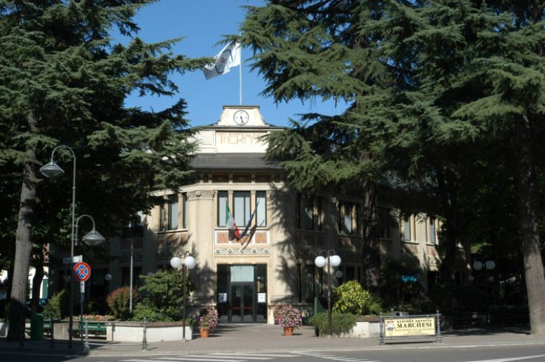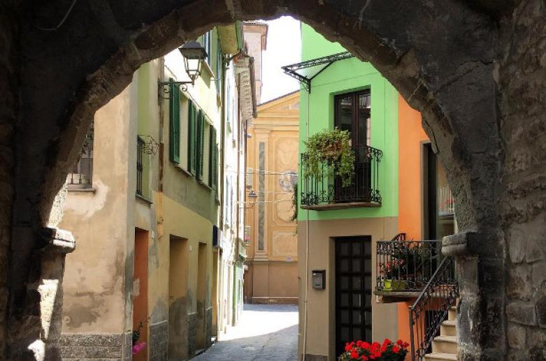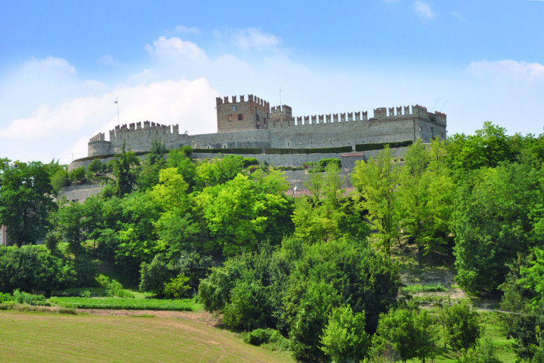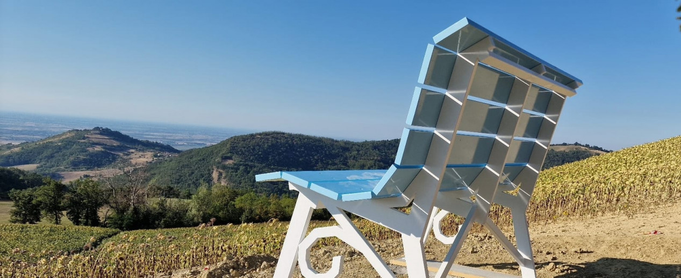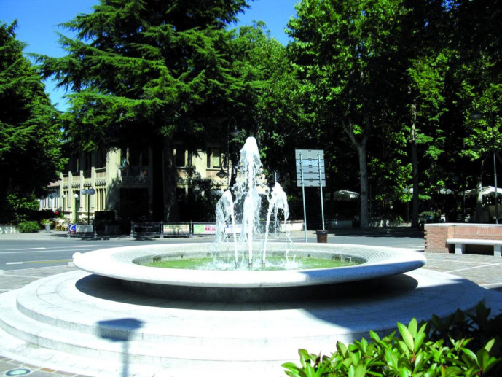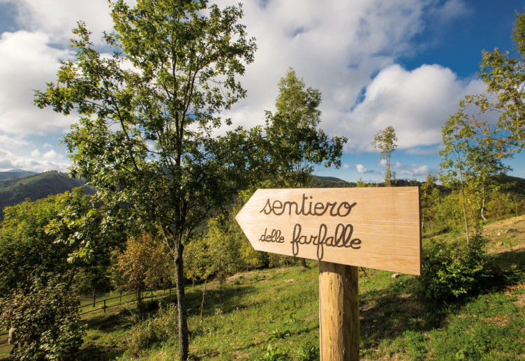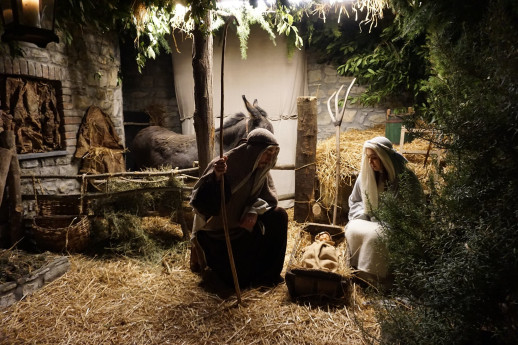- Villages
San Ponzo Semola
A stop along the Voghera-Varzi railway, which was active between 1931 and 1966 and has now been converted into a cycling and pedestrian path
In the Oltrepò Pavese, on the left side of the Staffora stream, lies the small village of San Ponzo, formerly an independent municipality and now a hamlet of Ponte Nizza. Throughout past centuries, it belonged to the bishops of Pavia and later to the Cesarini Sforza family.
At the center of the small square stands the church, remodeled in the 15th century but still architecturally revealing its medieval origins. The building, declared a national monument, houses traces of 16th- and 18th-century frescoes and an important stone baptismal font dating back to 1161.
(SOURCE: FAI - Fondo Ambiente Italiano)
The Church – Lombard Romanesque Style
Exterior:
- Façade: The entrance portal is preceded by a Renaissance-era narthex, square in plan with a cross vault. It is supported by four columns resting on tall sandstone pedestals. The four sides of the narthex feature round arches, while the roof consists of three triangular slopes covered with terracotta tiles.
- The flooring is made of cobblestones with decorative terracotta elements, and before the entrance, the date "1831" is inscribed in terracotta—likely the year the paving was completed.
- The entrance portal has a raised sandstone arch. Above the narthex roof, a circular single-light window with terracotta decoration is visible.
- The right and left sides of the church feature an arch decoration below the roofline, with characteristic splayed windows further down.
- The exterior of the apse mirrors the side decorations, with two walled and plastered single-light windows with terracotta arches, and two lower single-light windows with external splaying.
- The bell tower, square in shape and aligned with the façade, has narrow slit windows topped with semi-circular arches. Once covered in plaster, it has now been restored to its original appearance.
- A white marble plaque on the bell tower bears the inscription: "National Monument - Lombard Architecture - 11th Century."
Interior:
- The first bay on the right houses the baptismal font. Historically, the baptistery was a separate chapel, accessed through a doorway whose outline is still visible on the exterior, to the right of the portal. This separation existed because part of the baptismal rite traditionally took place outside the church.
- The fourth right bay features a small elevated niche in the center of the perimeter wall.
- To the right of the presbytery, a rectangular space holds the altar dedicated to Saint Ponzo, containing his relics. Above the altar, a niche houses the saint’s statue.
- The left side bays mirror the right side’s layout: near the entrance, there is access to the bell tower, and to the left of the presbytery, another rectangular space with an altar.
- The altar is accessed via two steps, made of modern marble like the rest of the presbytery. The ceiling here features a ribbed cross vault.
- Two rectangular openings to the right and left of the altar lead to the sacristy (with a barrel vault) and another adjoining room.
- The presbytery balustrade is made of marble.
- The counter-façade includes a raised platform supported by two pillars, where the church organ is positioned.
- The central nave is distinguished by a plaster cornice that runs above all the pillars.
