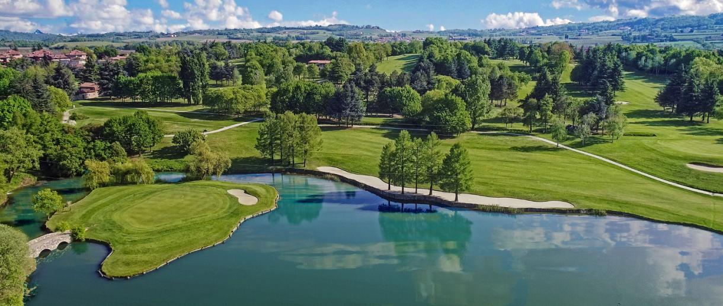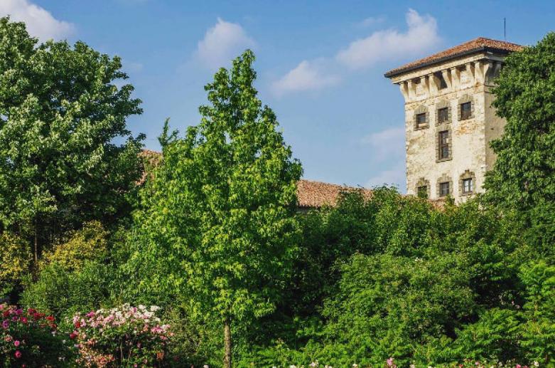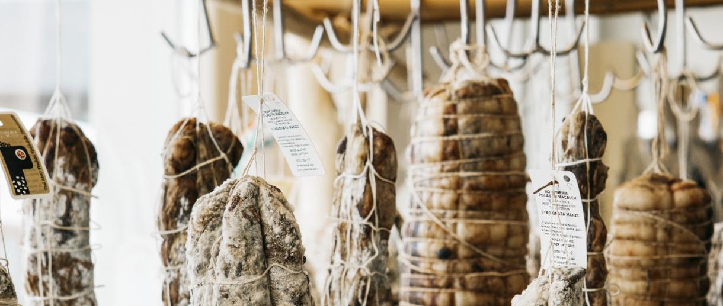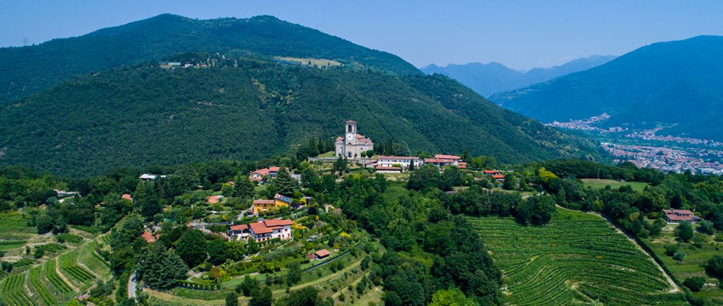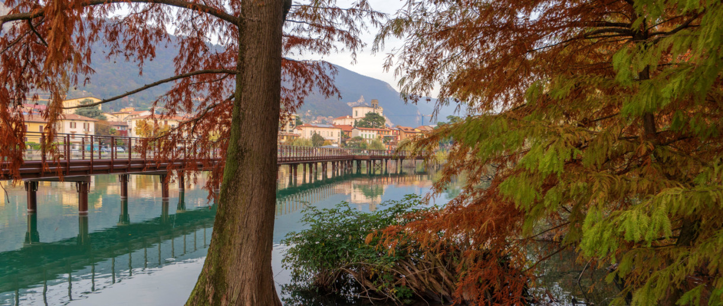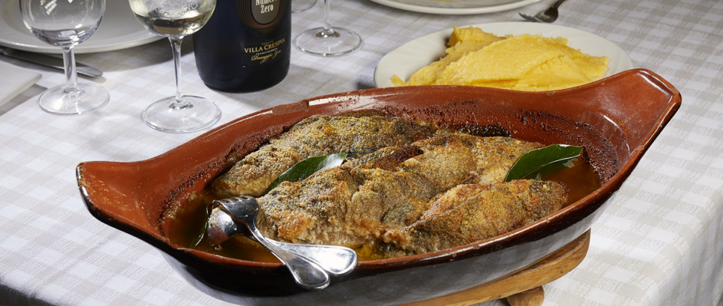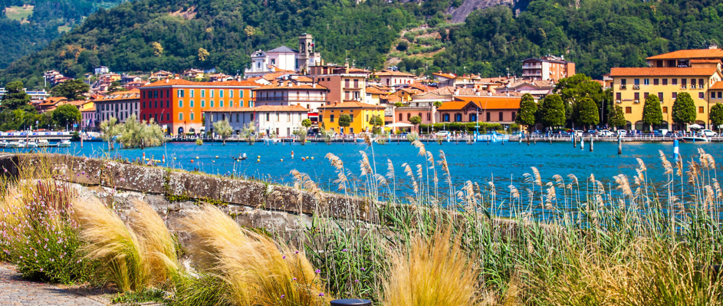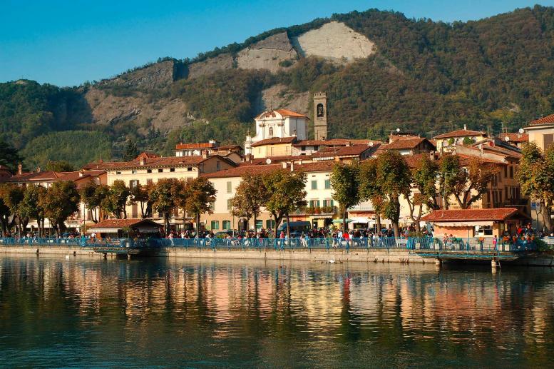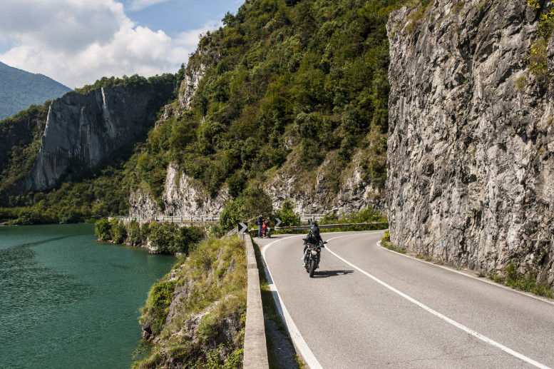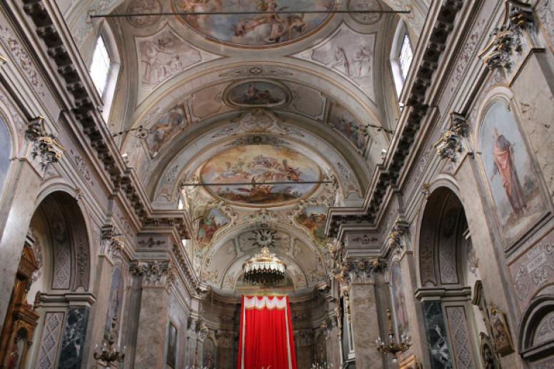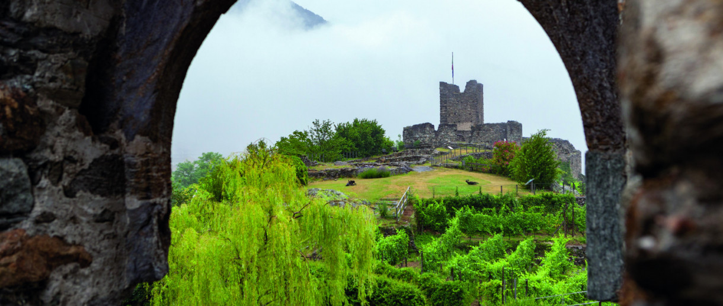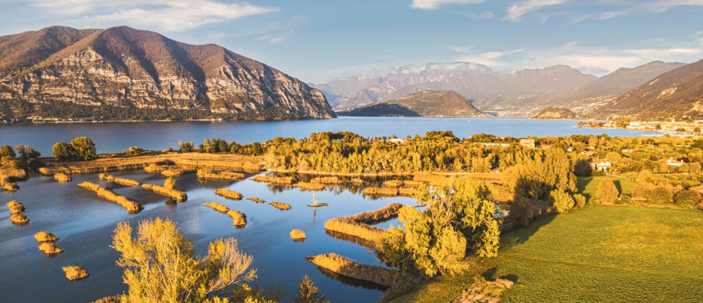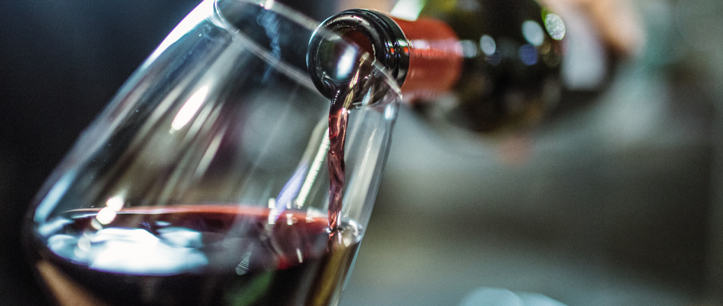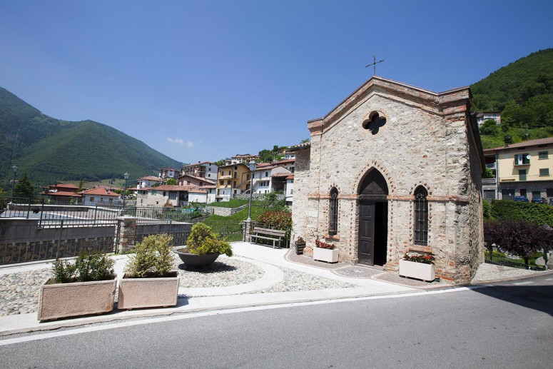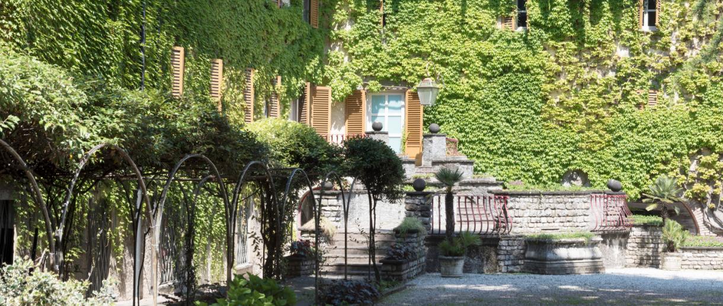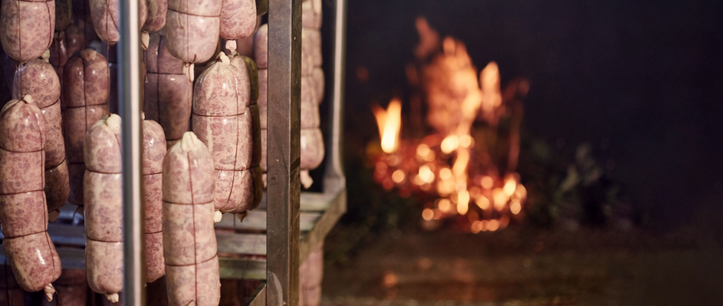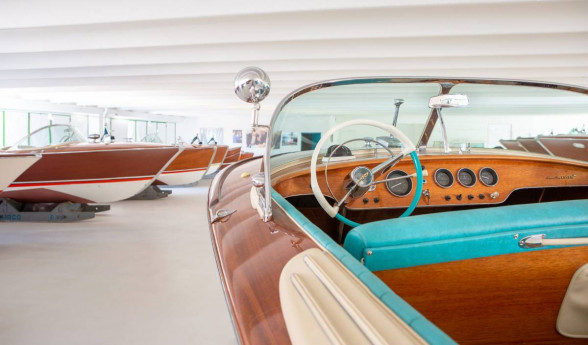- Art & Culture
Villa Lechi
Splendid example of an eighteenth-century patrician house in Rococo style, present on the territory of Brescia
Erbusco's skyline is strongly characterised by the impressive Palladian-style Villa Lechi, most likely commissioned by the Martinengo family towards the end of the 16th century, and is architecturally the most unique among the villas of Franciacorta.
The palazzo, situated on a hilltop, has a characteristic "U" plan with an inner courtyard that opens up to a colonnade of 11 central bays and 9 bays for each of the two wings, and demonstrates its austere solemnity in the refined, imposing entry door, bearing a clearly 17th-century imprint. The door pays tribute to Sarnico stone and ashlar work. At the end of the Italian garden, divided by a central pathway, two stone balustrades (marked by two obelisks) branch out, formed by four spaces with moulded little columns adorned with pine cones and flower pots.
In the main body of the building, on the ground floor, there are several doors with stone jambs, with a silhouette that still retains its 16th century imprint.
From the large central hall, where a large Occhialino marble fireplace stands, eight rooms unwind, four on each side, in perfect symmetry.
Then, as a continuation of the arcades of the wings, two entrance halls open up. In the two wings (also in symmetry), there are two staircases, one in front of the other, which rise up on two ramps, at the end of the central portico. After the entrance halls there are two rooms on each side; those to the west have decorative elements from the Romantic period.
The long gallery on the upper floor is reminiscent of the style of Palladian villas; the railing with balusters runs along all eleven compartments, with Doric columns.
From the main hall the rooms branch out, decorated in different periods. On the doors, which still retain their 16th century jambs, are decorated with the crests of the families who owned the villa over the centuries (Martinengo, Fenaroli, Avogadro, Valotti, Bettoni Cazzago and Lechi) .
The lawn in front of the building, which was formerly occupied by houses that were later destroyed and replaced by a landscaped area, opens onto the landscape of Monte Orfano.
