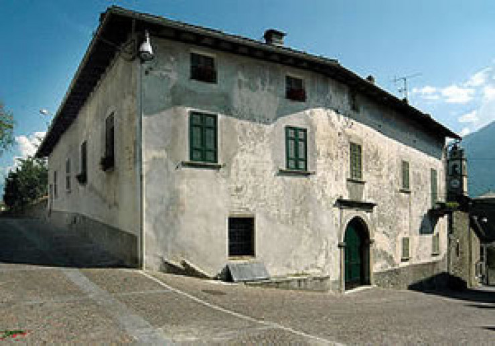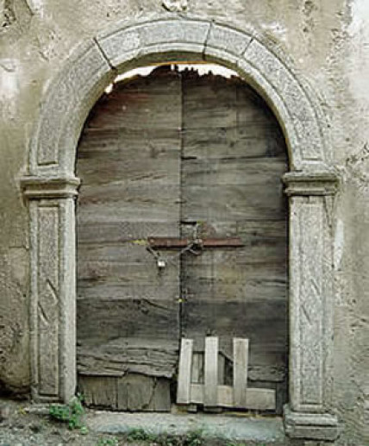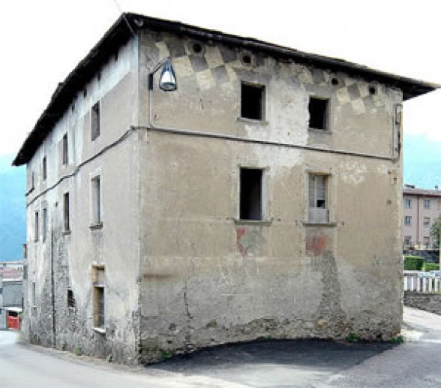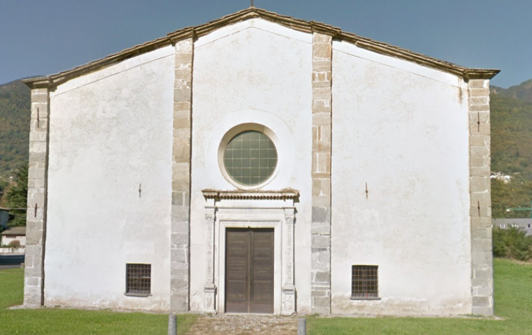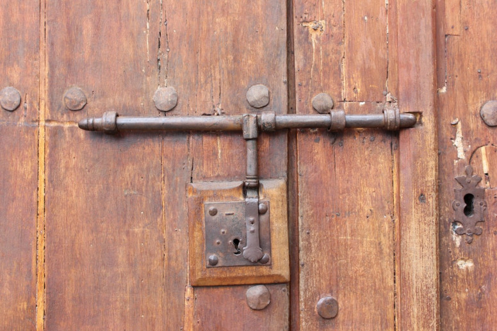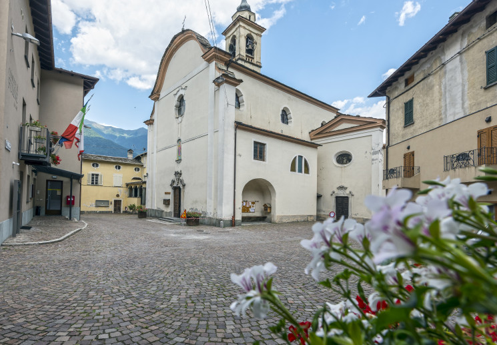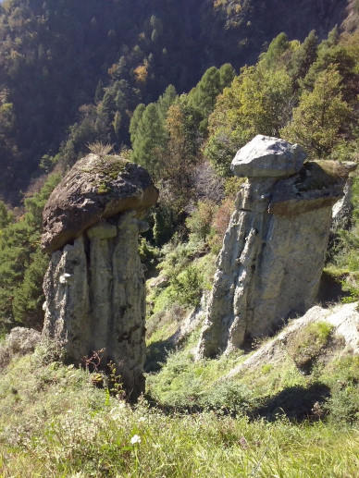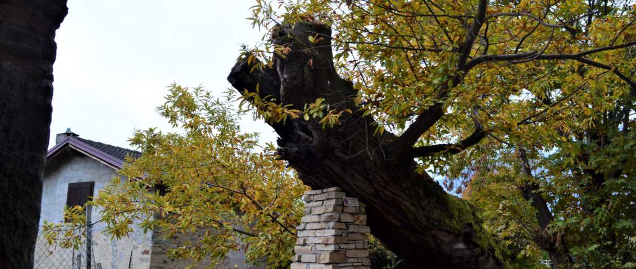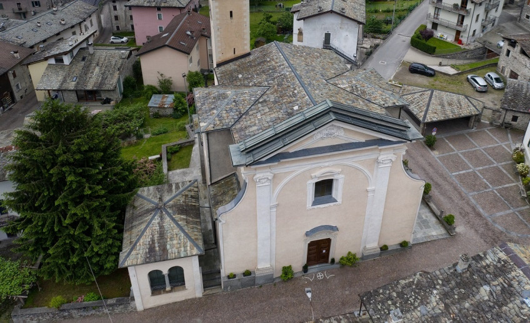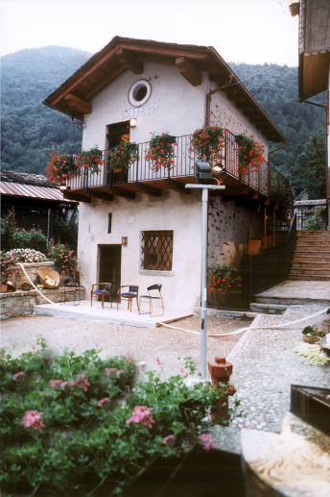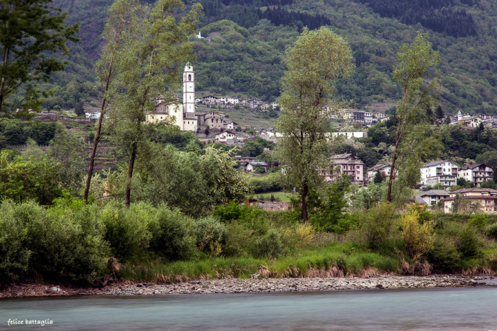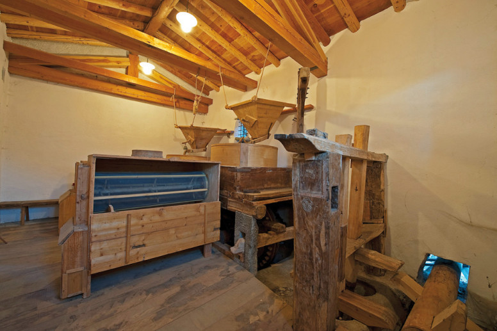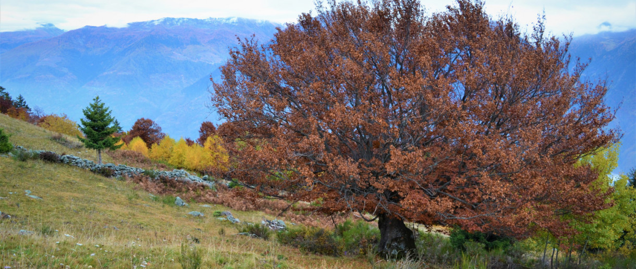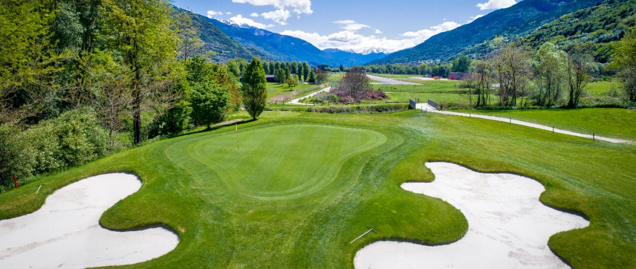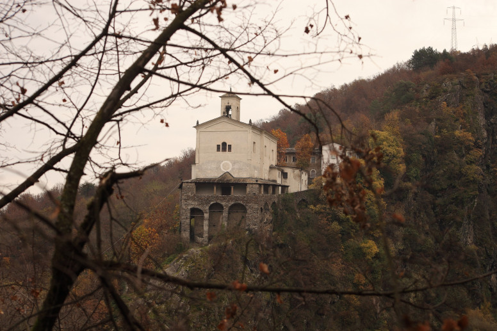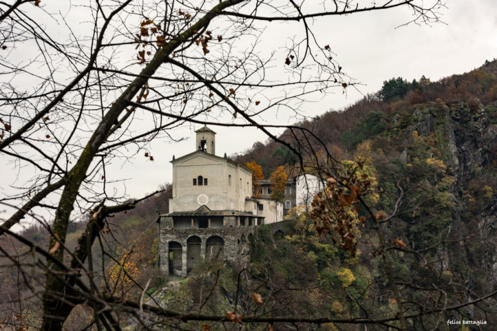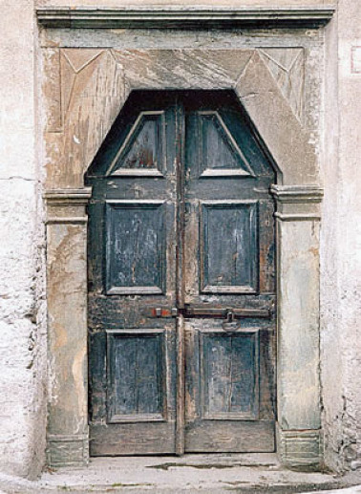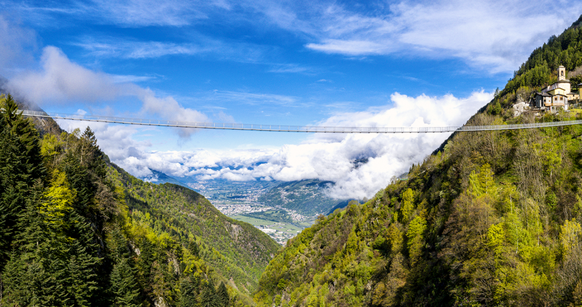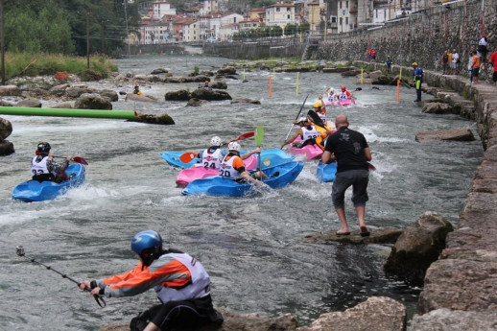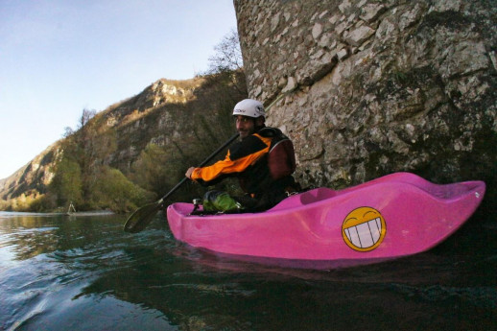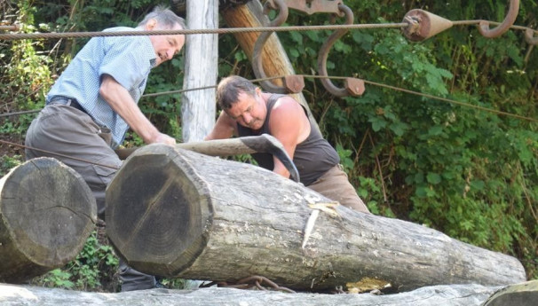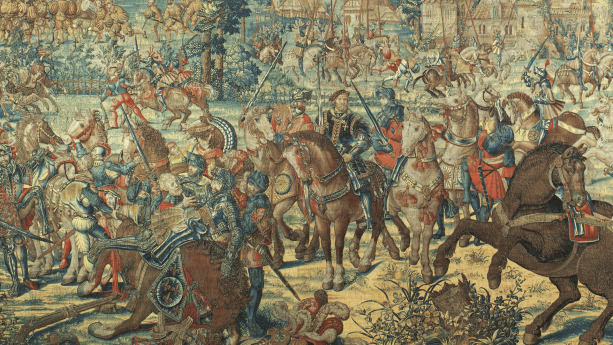- Art & Culture
Ranzetti House
The palace was built in the 16th century by the Ranzetti family and is one of the few noble houses in the district of Polaggia, a mainly rural settlement. The building is close to the church of St. Abundius and has the typical features of the Renaissance noble house with a U-shape, even though its lines and finishings are simpler.
It features a nice portal that leads to a staircase clad in stone and with vaulted ceilings; on the first and second floor there are two porticoes with stone columns, that lead to the entrance courtyard.
The courtyard is delimited by two lateral wings, where the houses are located (now inhabited seasonally). The two lateral wings are not parallel, which allows a better sun exposure of the inner rooms. On the ground floors ther were cellars and rooms used for wine making and the production of typical products. The apartments were on the two higher floors. The first floor of the Eastern wing housed a huge salon.
The plant of the building has been maintained, while the renovation works modified the horizontal structures (floorings and ceilings), windows and doors.
The roof covering of the portico and of the Western wing is well preserved, while that of the Eastern wing needs renovation and insulation works. Outer walls are in good condition, but plaster fell off in some spots.
A hanging garden used to link the Western wing to the vineyards.
